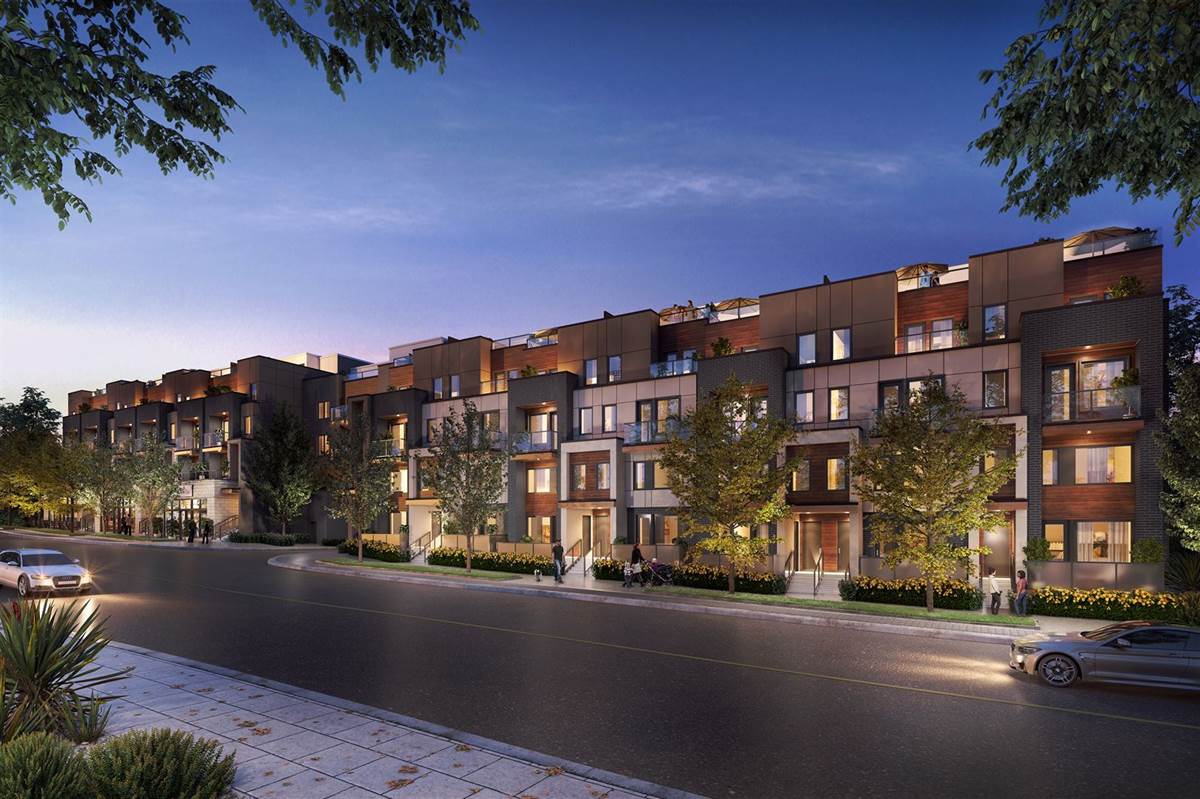
UITE FEATURES
• Impressive elevations clad in contemporary material, complemented with colour-coordinated soffit and facia.
• 9’ ceiling on main floors.
• Every aspect of the façade projects modern, contemporary style.
• Energy-efficient windows with screens on all operating windows.
• Secure and solid exterior insulated front door painted on both sides with privacy viewer.
• Elegant exterior front door entry package includes sophisticated outdoor light fixtures, door chime, grip set and deadbolt.
• The rear of the town opens onto the private patio, balcony,terrace or vast rooftop patio with complementary swinging or sliding doors.
• Summer BBQ ready gas line and hose bib connection on the terrace and rooftop patio*.
• Tri-sorter waste collection in common area for convenient disposal.
• Parking for cars and bikes is easy and safe with the secure, well-lit underground parking and remote control garage access.
• Private car wash station.
KITCHEN
• Custom-designed modern kitchen cabinetry, with a wide selection of door finishes*** with island* and soft-close drawer slides.
• Glamorous and durable high-end quartz surface countertop.
• Stunning, ultra-modern glass tile backsplash.
• Chef’s undermount, double-bowl stainless steel sink and a single lever deck mounted faucet with pull out spray.
• Modern appliance package includes stainless steel fridge, dishwasher, microwave oven/ hood fan combination and slide-in gas range.
BATHROOMS
• Custom-designed modern bathroom cabinetry in a selection of door finishes.
• Polished chrome and modern white energy efficient bathroom fixtures including a low-flush toilet.
• Durable and beautiful quartz countertop with undermount basin and full vanity width mirror.
• Spa-like rain style shower head and perfectly pressure-balanced full size shower with acrylic base and framed glass enclosure.
• Rejuvenating deep soaker bathtub surrounded by beautiful porcelain wall tile on all wet wall surrounds.
FLOOR COVERINGS
• Elegant and hardwearing pre-finished laminate floors throughout.
• Pristine porcelain or ceramic floor tile in the bathroom(s), washer/dryer room and mechanical room.
ELECTRICAL FIXTURES
• Contemporary ceiling mounted track lighting in kitchen.
• Modern minimalistic ceiling mounted light fixtures in foyer and hallways.
• On-trend wall-mount vanity fixture in bathroom(s).
• Supportive task lighting with pot lights over the bathtub* and shower*.
• Ready-to-style capped ceiling light fixture outlet in dining area* and bedroom(s).
• Contemporary white ‘decora style’ receptacles and switches are found throughout the home with switch-controlled split outlets in living room, den, family room, and bedroom(s).
• Sleep soundly with smoke, carbon monoxide and heat detectors provided in all suites.
• Individual electrical panel with circuit breakers.
MULTI-MEDIA TECHNOLOGY
• Stay wired with high speed infrastructure and a network centre to support the latest entertainment and high speed communications services.
• Pre-wired for home telephone, cable television and communication outlets all connecting directly to the suite network centre.

